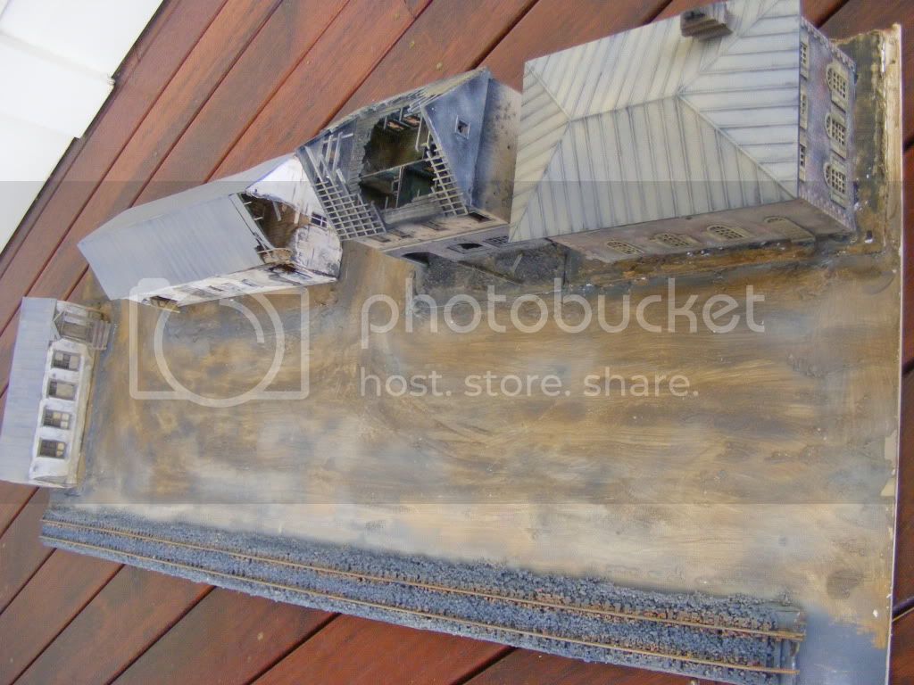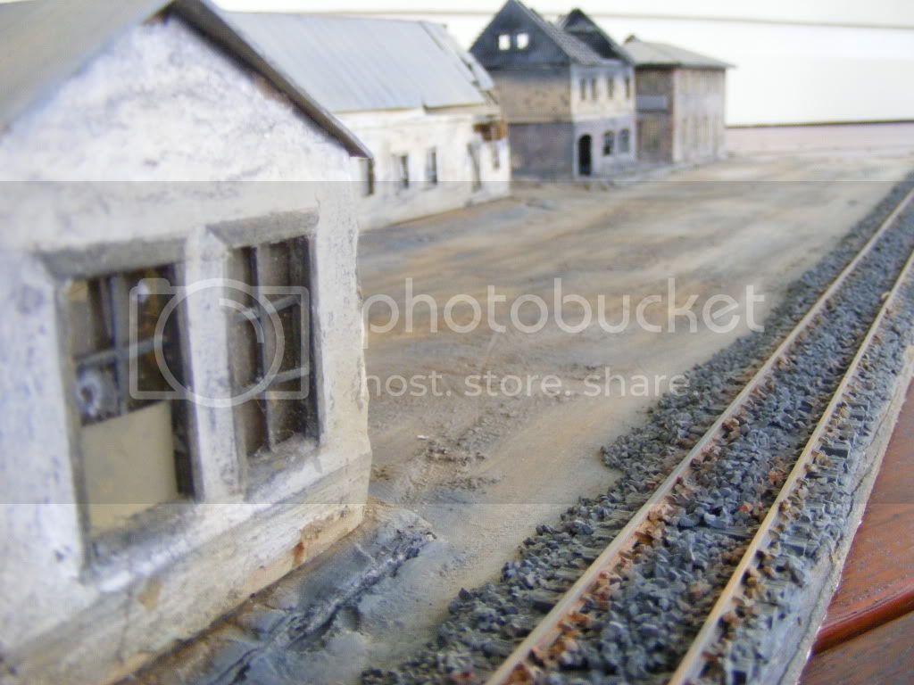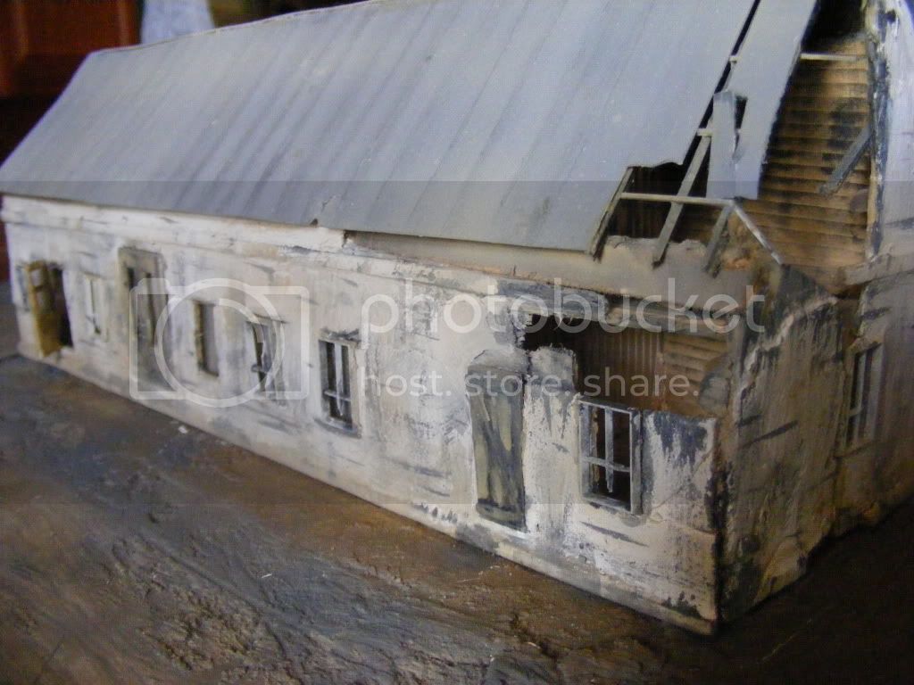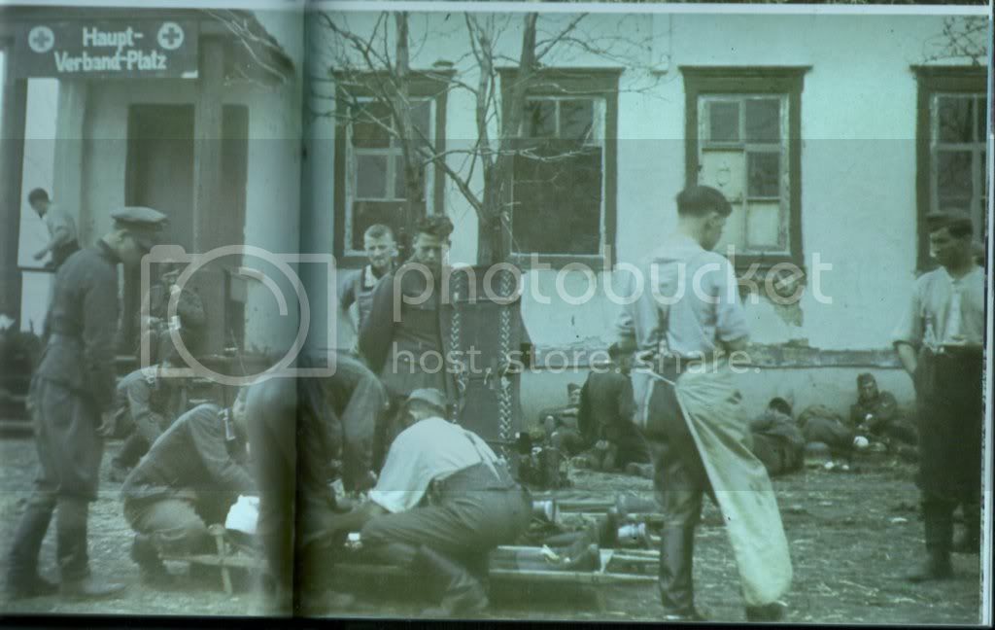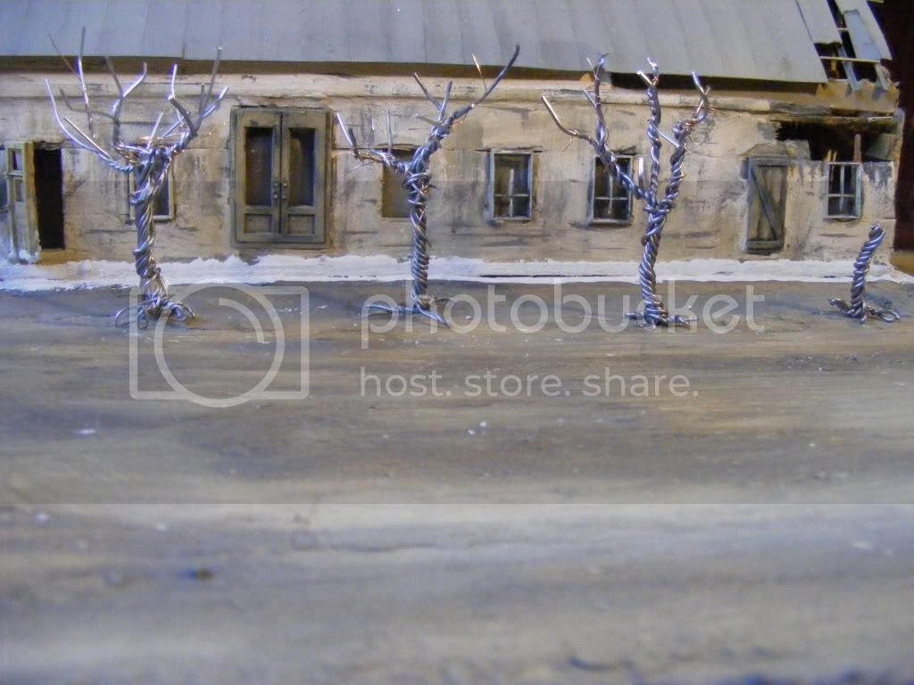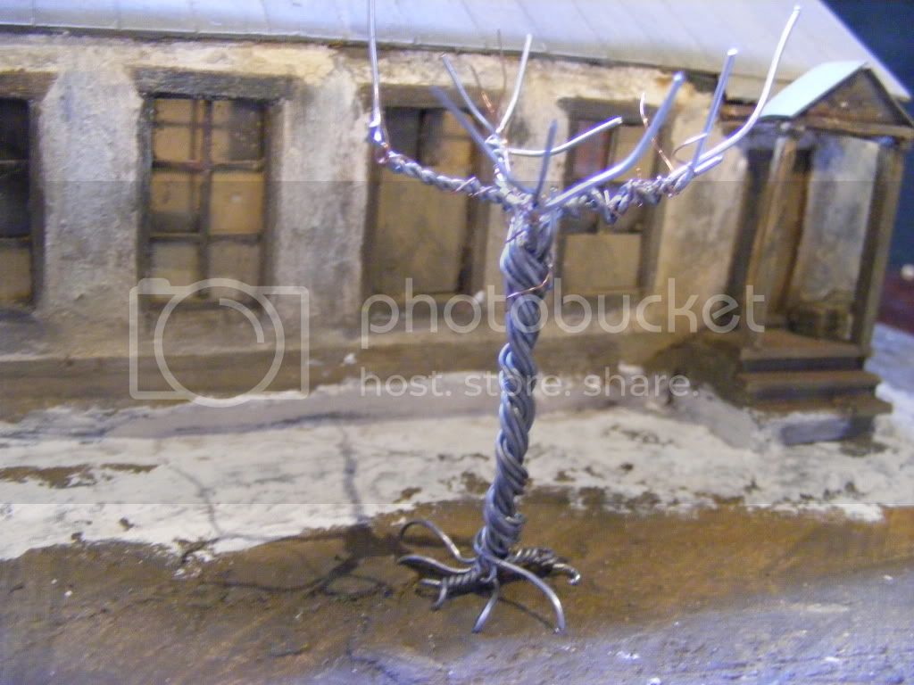Im a newbie at this site, so hope I'm in the right place with this post.
I'm a bit of a novice at dioramas. I'm a big fan of them, as they are a great way to display models, and put them into a context. Figures also add a lot to models and dioramas, and I find painting them quite diffcult too.
Having found this site, and campaign (lets get small) seems an excellent way to get me moving on both a detailed diorama and some figures
I've had a started diorama base sitting around for a couple of years. Its a piece of MDF about a yard long and a bit over a foot wide (90 cm x 34 cm).
I had a piece of rail track attached and 4 buildings only one of which was permanently attached.
I've been using this mainly as something to place models on, to take pictures.
Anyway the task now is to make it into a full permanent diorama.
The aim of this diorama is to represent a battalion HQ area, behind the frontline, but within easy supply & communication distance of the front, somewhere on the eastern front, late in the war, (and not in winter months)
Though the damage to some buildings is not new, it indicates that the war is not far away, the area is in a temporarily stabilised sector of the front. As well as Battalion HQ, a main dressing station is also located here, and some of the buildings are used by the Quartermaster's platoon to store and distribute supplies for the Infantry Companies in the forward areas.
The rail line is a narrow gauge branch line, in peace time used for local light mining and forestry industries, and for a tram service, but is now in use by the military, to keep local battalions and other units along its length supplied with food, ammunition, spares and equipment , and also allows for the entrainment of stabilised sick and wounded who are railed to a major rail depot where they can then be transferred to a larger hospital, or who are then moved to another train to be shipped further to the rear for more treatment or convalescence. The rail line also delivers men returning from leave and convalsecence, and new personnel reinforcements to the battalion.
The buildings. The two whitewashed buildings are scratch built from balsa and plastic card. The one at the far end is based on a photo in the book 'The Onslaught' by Heinrich Graf von Einseidel, plate 91, which shows a similar looking building in use as a dressing station. The other is based on similar looking buildings in eastern europe. The other two buildings on the right are plastic kits, which I hope look about right for the era.
I have work to do on the buildings, and base, and of course any number of vehicles and personnel to populate the scene with , as well as the usual man made and natural objects to add. I'll use some already made models, and make some new ones specifically for the scene (such as a Phanomen Grantit ambulance).
All hints, tips, feedback suggestions and criticism is welcome.
I'll post updates and pics of the diorama as they occur
cheers
Neil
