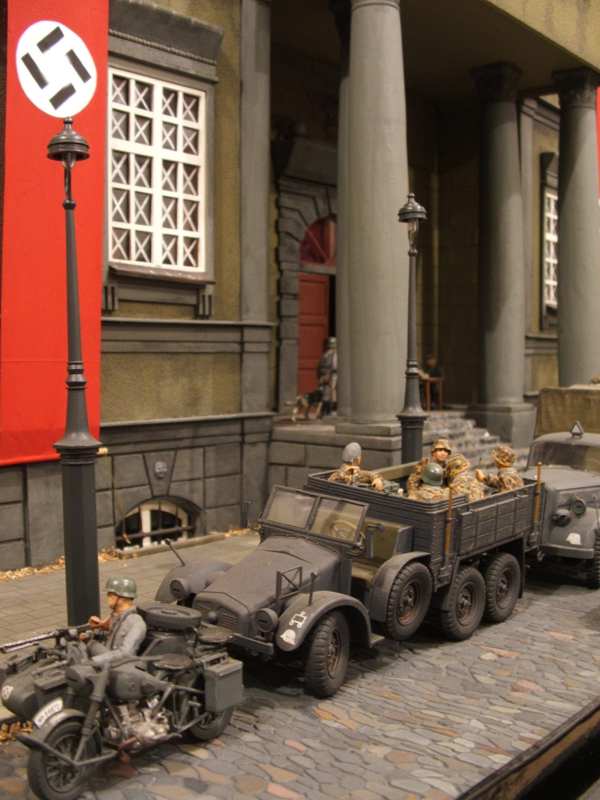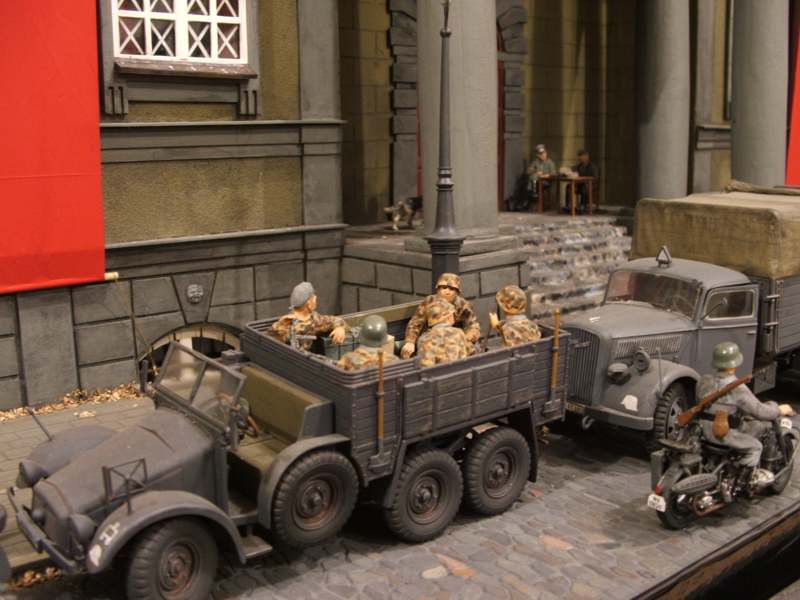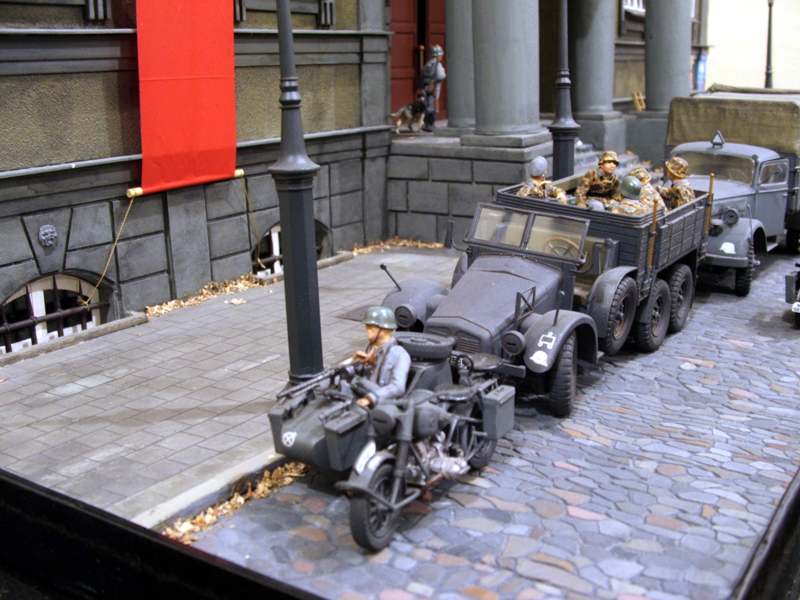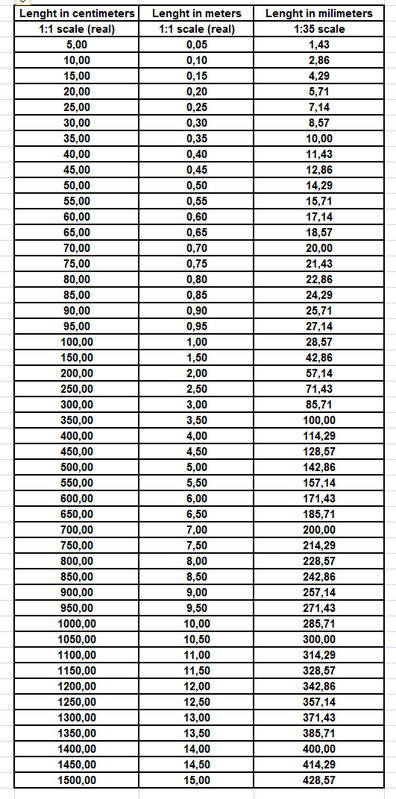Hi everyone!!!! I want know:
1 How thick are the walls of buildings in Germany (WWII) on a scale 1/35...15mm?
2 The height of each floor of these
3 The measures of individual bricks of these buildings
4 Other information that you know that I can be used to construct a germany building World War II.
thanks!!!
Hosted by Darren Baker
Some measurement of buildings...
beggin

Joined: February 25, 2010
KitMaker: 8 posts
Armorama: 5 posts

Posted: Saturday, August 28, 2010 - 10:39 PM UTC
Posted: Sunday, August 29, 2010 - 12:49 AM UTC
I dont know the answer to any of your questions, but I donīt believe they are necessary either. Wall thickness, floor height and possibly even bricks varied from building to building throught the length of Germany.
I donīt think a diorama has to be so technically correct. Look for good reference images of what you want to do and judge by eye what is right. The veiwer who also judges by eye will see what you see. Going into every last technical detail and measurement is overkill IMO.
I donīt think a diorama has to be so technically correct. Look for good reference images of what you want to do and judge by eye what is right. The veiwer who also judges by eye will see what you see. Going into every last technical detail and measurement is overkill IMO.

slodder

Joined: February 22, 2002
KitMaker: 11,718 posts
Armorama: 7,138 posts

Posted: Sunday, August 29, 2010 - 04:28 AM UTC
I have to agree with Frank. There is no 'golden rule' or set demensions. For bricks you can easily measure current bricks or some from various kits. You can also scale down images from the time period.
As far as floor height, Shep Paine wrote about a trick in the modeling word or 'shrinking' floors as you elevated. The scale affect and distance away from the primary subject would allow for a small decrease in size from floor to floor. This would save materials and display space.
I have also used the figures that are going to be in my diorama as a guage for how large items are. If my figures are the larger older Verlinden ones, I could get away with a taller floor height. If they are smaller Tamiya's I'd go shorter.
As far as floor height, Shep Paine wrote about a trick in the modeling word or 'shrinking' floors as you elevated. The scale affect and distance away from the primary subject would allow for a small decrease in size from floor to floor. This would save materials and display space.
I have also used the figures that are going to be in my diorama as a guage for how large items are. If my figures are the larger older Verlinden ones, I could get away with a taller floor height. If they are smaller Tamiya's I'd go shorter.
beggin

Joined: February 25, 2010
KitMaker: 8 posts
Armorama: 5 posts

Posted: Sunday, August 29, 2010 - 04:49 AM UTC
Thanks!!!! I'm glad your responses ... I have to do less work! Thanks again.
Ascaria

Joined: February 01, 2008
KitMaker: 253 posts
Armorama: 103 posts

Posted: Sunday, August 29, 2010 - 06:04 AM UTC
Hi,
you would like to build a small contryhouse building or big city building?
I am living in Wroclaw, and before WW II it was Breslau.
My Mother flat is in the pre-war three floor building from early 30's.
Height of the room is about 2,85 m (but I know houses with room height 3,85) thickness of the wall varies from about 60 cm for external walls, 30 cm for main internal walls, then about 15 betweens rooms. Height of the windows is 1,70 m starting ,090 m from floor level. Width of the window is about 0,90 m or (double) 1,80 m.
Entire thickness of the floor its about 45 cm.
Angle of the tile covered roof varied from 35 to 45 degrees...
This is typical mid war building in Wroclaw, very similar to this:
http://fotopolska.eu/30013,z,0,1,no,foto.html
Cheers
Wojtek
you would like to build a small contryhouse building or big city building?
I am living in Wroclaw, and before WW II it was Breslau.
My Mother flat is in the pre-war three floor building from early 30's.
Height of the room is about 2,85 m (but I know houses with room height 3,85) thickness of the wall varies from about 60 cm for external walls, 30 cm for main internal walls, then about 15 betweens rooms. Height of the windows is 1,70 m starting ,090 m from floor level. Width of the window is about 0,90 m or (double) 1,80 m.
Entire thickness of the floor its about 45 cm.
Angle of the tile covered roof varied from 35 to 45 degrees...
This is typical mid war building in Wroclaw, very similar to this:
http://fotopolska.eu/30013,z,0,1,no,foto.html
Cheers
Wojtek
Ascaria

Joined: February 01, 2008
KitMaker: 253 posts
Armorama: 103 posts

Posted: Sunday, August 29, 2010 - 06:10 AM UTC
Two more links...
http://fotopolska.eu/65091,foto.html
http://fotopolska.eu/65081,foto.html
Cheers
Wojtek
http://fotopolska.eu/65091,foto.html
http://fotopolska.eu/65081,foto.html
Cheers
Wojtek

anti-hero

Joined: March 20, 2005
KitMaker: 420 posts
Armorama: 307 posts

Posted: Sunday, August 29, 2010 - 11:23 AM UTC
Wojtek!!! Thanks for posting those links!!! I LOVE the pictures on that site. It is now part of my favorites list.
I just wish I could read Polish, Google translator makes navigation a little easier but it still leaves a lot to be desired.
and I completely agree with Frank and Scott. No need to be so exact, base everything off of the figures you plan to use.
I just wish I could read Polish, Google translator makes navigation a little easier but it still leaves a lot to be desired.
and I completely agree with Frank and Scott. No need to be so exact, base everything off of the figures you plan to use.
beggin

Joined: February 25, 2010
KitMaker: 8 posts
Armorama: 5 posts

Posted: Sunday, August 29, 2010 - 08:55 PM UTC
Wojtek thanks so much!!!! I would like to build buildings of a city. The measures that you gave me are perfect, now I have a guideline! Just turn the measures that have given me in the scale 1 / 35, right?
Thank thanks thanks!!!!
Thank thanks thanks!!!!
Removed by original poster on 08/30/10 - 09:34:58 (GMT).
Ascaria

Joined: February 01, 2008
KitMaker: 253 posts
Armorama: 103 posts

Posted: Sunday, August 29, 2010 - 10:36 PM UTC
My old award winning diorama made in 1998, I have build it with my Friends.

Cheers
Wojtek

Cheers
Wojtek
Removed by original poster on 08/30/10 - 09:49:41 (GMT).
Ascaria

Joined: February 01, 2008
KitMaker: 253 posts
Armorama: 103 posts

Posted: Sunday, August 29, 2010 - 10:45 PM UTC
Another old photos... of "Deutsche Bank diorama"


It was long time ago...


It was long time ago...

Ascaria

Joined: February 01, 2008
KitMaker: 253 posts
Armorama: 103 posts

Posted: Sunday, August 29, 2010 - 11:09 PM UTC
Here simple table for you, just print it, and put on your wall 

Cheers
Wojtek


Cheers
Wojtek
baggemats

Joined: October 10, 2005
KitMaker: 39 posts
Armorama: 36 posts

Posted: Sunday, August 29, 2010 - 11:21 PM UTC
Thanks for the diagram wojtek! will be very helpfull 

beggin

Joined: February 25, 2010
KitMaker: 8 posts
Armorama: 5 posts

Posted: Tuesday, August 31, 2010 - 06:57 AM UTC
Thaks thanks thanks!!! 

mmeier

Joined: October 22, 2008
KitMaker: 1,280 posts
Armorama: 1,015 posts

Posted: Tuesday, August 31, 2010 - 07:29 AM UTC
Some more information:
+ Worker quarters in the Ruhr Valley around the big companies where typically red brick with double walls. Sometimes the houses where then given a layer of plaster and painted white/yellow/beige or similar colors. Some of these still exist today and have been restored close to their 1930s state. The Zechensiedlungen are all over the Ruhr valley
+ 15th century wealth citizens house See person for some scale. The traffic sign (10 in red ring) on the side starts at 220cm
+ Workers house, shared by multiple families
+ And this is a 1925 High rise in cologne
+ Worker quarters in the Ruhr Valley around the big companies where typically red brick with double walls. Sometimes the houses where then given a layer of plaster and painted white/yellow/beige or similar colors. Some of these still exist today and have been restored close to their 1930s state. The Zechensiedlungen are all over the Ruhr valley
+ 15th century wealth citizens house See person for some scale. The traffic sign (10 in red ring) on the side starts at 220cm
+ Workers house, shared by multiple families
+ And this is a 1925 High rise in cologne
mmeier

Joined: October 22, 2008
KitMaker: 1,280 posts
Armorama: 1,015 posts

Posted: Tuesday, August 31, 2010 - 10:36 PM UTC
And some details based on houses build in the 1920s/1930s in a moderately well-off town near the Ruhr valley:
- Drywalls are rare. Interior walls are typically brickwalls
- Steps are steep. A 45 degree angel is typical
- Steps are high. On avezrage a third higher than today
- Floors come in three common varieties
- Wood planks over wood rafters with the planks in a right angle to the rafters
- Packed concrete encasing wood rafters with the top covered in a fine, smooth concrete known as "Estrich". Typical in function rooms like kitchen, stable etc.
- As above but covered with wood planks. Typical in living spaces
- Wood planks over wood rafters with the planks in a right angle to the rafters
- Central heating was rare. If it existed it was often done by hot air circulation heating big tile-clad radiators made from stone/bricks
- Roofs are typically tiled with red (rarely black) backed clay tiles. These are good examples. They are held in place by weight not by nails
- Heating was by coal. Either bricks (Briketts) or simply crushed coal up to fist-size. Delivered in packs or jute sacks of 50kg. Stored in the cellar or shed and the needed amount brough in-house in a galvanized stell box holding around 5kg Ignore text, scroll down about 3 quarters
roudeleiw

Joined: January 19, 2004
KitMaker: 2,406 posts
Armorama: 2,224 posts

Posted: Wednesday, September 01, 2010 - 09:43 PM UTC
@MBR
Good and helpful post!
Claude
Good and helpful post!
Claude
 |













