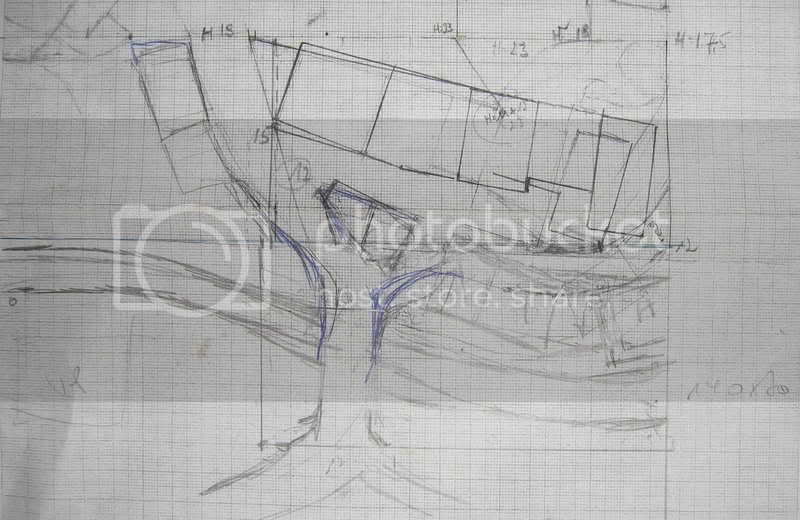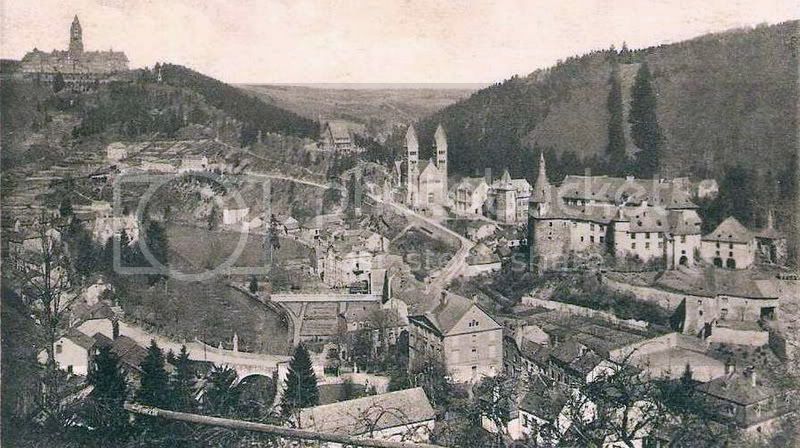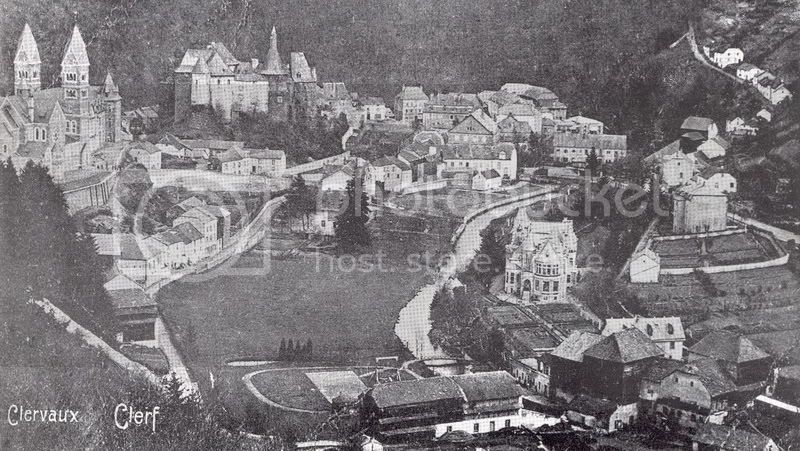The original plan was to show the opposite hill of the castle with the german attack, a batlle well featured in every BoB campaign book. I really detailed my plan up to where i am now, keeping the rest for now.
Well, this will not work!
Why? I am essentially trying to get back higher then the height of the castle, but in only half the space!
I gave it a last try and bought some styrodur to make a 1:2 model of my plan.(don't laugh, the model of the model is stil 1,1 x 0,6 meter!)

Notice the front slope, that would be the road going up from the bridge to the bend below the cemetery, as seen on this picture

This is already an impossible gradient, the continuation later is even steeper!
No way i can do this ! (You could already have read this on my Blog :-) )
Replaning!
I have no idea if i ever will be able to do this battle scene. It would mean a further extension of the already 3.2 meter long dio. Is this something i want? Is it something the Clervaux council would like to display , in the hypotetical situation that they give sign of life at all?
So i decide to simply continue the build of the village, using more space as originally planned and for the moment simply not thinking ahead to the next extension. This module and the next will certainly occupy me for 3-4 years and more (more on that later), and after that timeframe i probably know more about the future of the dio.
Perhaps, as someone also commented on my Blog, there will be a possibility to show two diorams, separated by a distance of 2-3 meters, allowing to display the whole scene without distance problems. But that, will carry me away 10 more years!
What am i going to build then for now? Here is a rough sketch (1,4x0.7 m). Yes , i am working so messy and i like that! :-)

Right in the middle of it is the "park island " with the willow.
On the right side i will do 3-4 houses, probably one in half to allow inside views.
Complicated houses like a pharmacy and a bike shop for example.
The bridge (spanning over the 2,2 meter river) is about 50 cm long by itself (i underestimated that one badly in my initial thoughts)
Bottom left side

Notice the little towers on the bridge, well , here is one in detail

I need to make two of them!
That would be the menu for module 6.
Module 7 (only 0,8 x 0,7) will then feature this nice house, of which, for now i have only bad pictures (near the middle, on the right side of the river)

As a small proff that i stared really , here is the start of the modul

I will start a thread soon, probably in february only, as more 1:1 housework is waiting for me in January. More brainstorming (and finding reference pictures for the houses), must be done until then.
Hope to have your attention!
Any comment is of course welcome
Claude






















