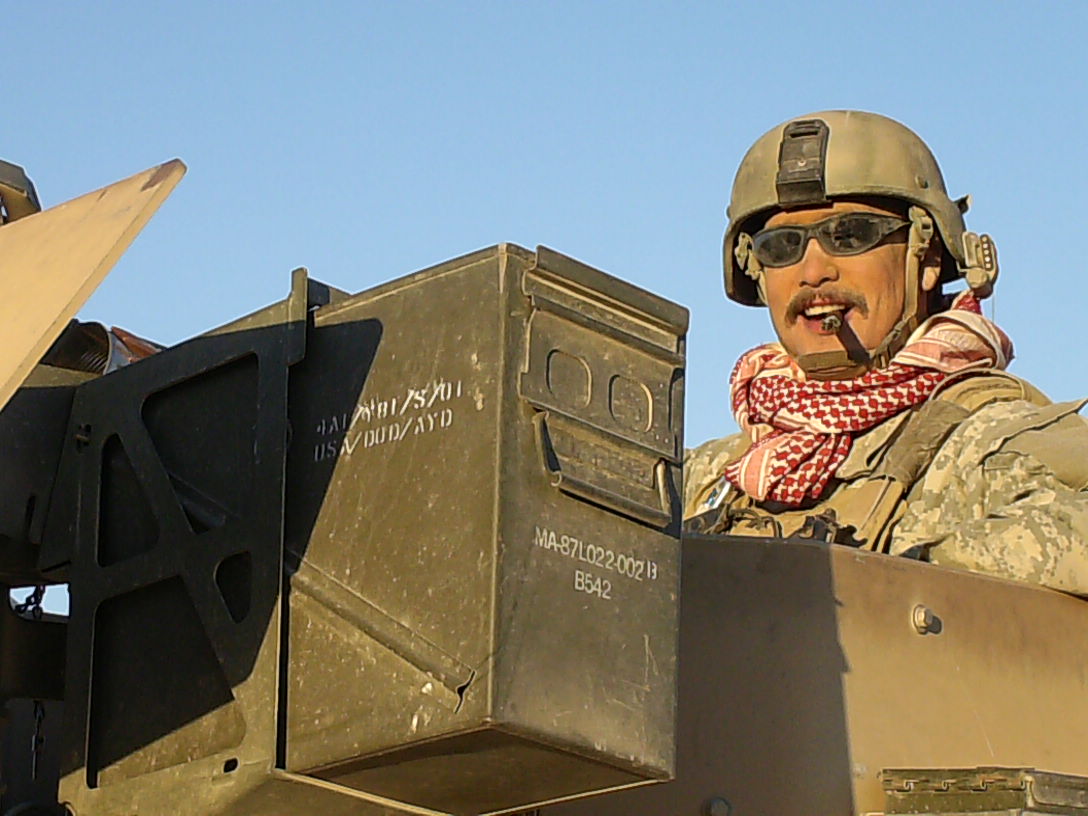
Hosted by Darren Baker
Could this pass for a Middle Eastern building
Marty

Joined: June 16, 2002
KitMaker: 2,312 posts
Armorama: 1,054 posts

Posted: Sunday, August 21, 2011 - 10:32 AM UTC
Could this pass for a building in rural Iraq or Afghanistan?



HeavyArty


Joined: May 16, 2002
KitMaker: 17,694 posts
Armorama: 13,742 posts

Posted: Sunday, August 21, 2011 - 11:00 AM UTC
I think so. From what I have seen in Iraq, it would do as a rural village building or house. Not something in a city though. I was thinking of getting one and using it too.

18Bravo

Joined: January 20, 2005
KitMaker: 7,219 posts
Armorama: 6,097 posts

Posted: Sunday, August 21, 2011 - 01:22 PM UTC
It's a bit of a mix of architectural styles there. The ceiling beams that protrude from the walls is something I've seen in Iraq quite a bit, but the style of house is way off. This is rural:




All four of these were different villages by the way. Note the protruding beams in some of the houses.
The building you want to use looks a little more "upscale" than most of what I've seen. Here are some urban (outskirts of Tal Afar) houses - no protuding beams. I've studied some of these up close. The upper floors (ceilings) are usually poured all at one time on top of the existing walls using minimal rebar for support, hence, no need for beams.


The ornateness of the dorrway doesn't quite match the exposed beam style. Bear in mind I haven't been every place, but it doesn't strike a cord with me from anything I've seen in Iraq OR Afghanistan. However, if you removed the beams, and patched up those exposed bricks, it'd fit right in in Mosul or Tal Afar.




All four of these were different villages by the way. Note the protruding beams in some of the houses.
The building you want to use looks a little more "upscale" than most of what I've seen. Here are some urban (outskirts of Tal Afar) houses - no protuding beams. I've studied some of these up close. The upper floors (ceilings) are usually poured all at one time on top of the existing walls using minimal rebar for support, hence, no need for beams.


The ornateness of the dorrway doesn't quite match the exposed beam style. Bear in mind I haven't been every place, but it doesn't strike a cord with me from anything I've seen in Iraq OR Afghanistan. However, if you removed the beams, and patched up those exposed bricks, it'd fit right in in Mosul or Tal Afar.

retiredyank

Joined: June 29, 2009
KitMaker: 11,610 posts
Armorama: 7,843 posts

Posted: Sunday, August 21, 2011 - 02:50 PM UTC
OK. Here is a method I tried, with great success, when I first started modelling. Cut some cardboard to the approximate size of the walls. Use some balsa or basswood beams to scale. Punch these into the "walls". Cover the "walls" with spackling and let dry. Use hot glue or rubber cement to connect the walls. You may have to make braces on the inside corners to make it structurally sound. This may seem complicated or basic, but I was able to pull off realistic walls at age 6. Hope this helps.
 |









