The building is conmpletely built from scratch. The walla are made from plaster of paris after I made a moulds for them.
The roof is made from balsa wood and also the doors. I will then paint some slogans in the wall add posters etc...










Hi Gary
Is the roof covering supposed to be slate? You made it of Balsa? The thinnest Balsa I know is 1 mm and is out of scale but yours does not look like that.
You did very well at the beginning but the last 4 rows, well, you lost patience a bit.
The alignment should be straighter overall.
What is that part in front of the 1st row? Shouldn't there not be at least a gutter? Where is your rainwater flowing?











Could you please show a figure standing in that doorway to see the relative height? I am confused by the height of that door. One does not usually build a high bay warehouse (1.5 to 2 stories) and then hamper the ability to move large equipment into and out of that building with an low doorway only 8 to 10 feet high.
Also it is unusual to have that much brick area directly over a doorway as it would require a massive stone or steel lintel (not seen here) over the door to support that much weight. (Another practical reason the doors of a high bay warehouse usually go all the way to the roof line.) If not using tall doors then the more common pre-1940's solution in this sort of application would be a stone keystone arch to transfer the weight of the top brick down through the side hinge posts of the doors. And of course arched topped doors would be needed to go with it.
Sorry




Others have pointed out the lintle so I won't pile on!! I am not into rugby,
J









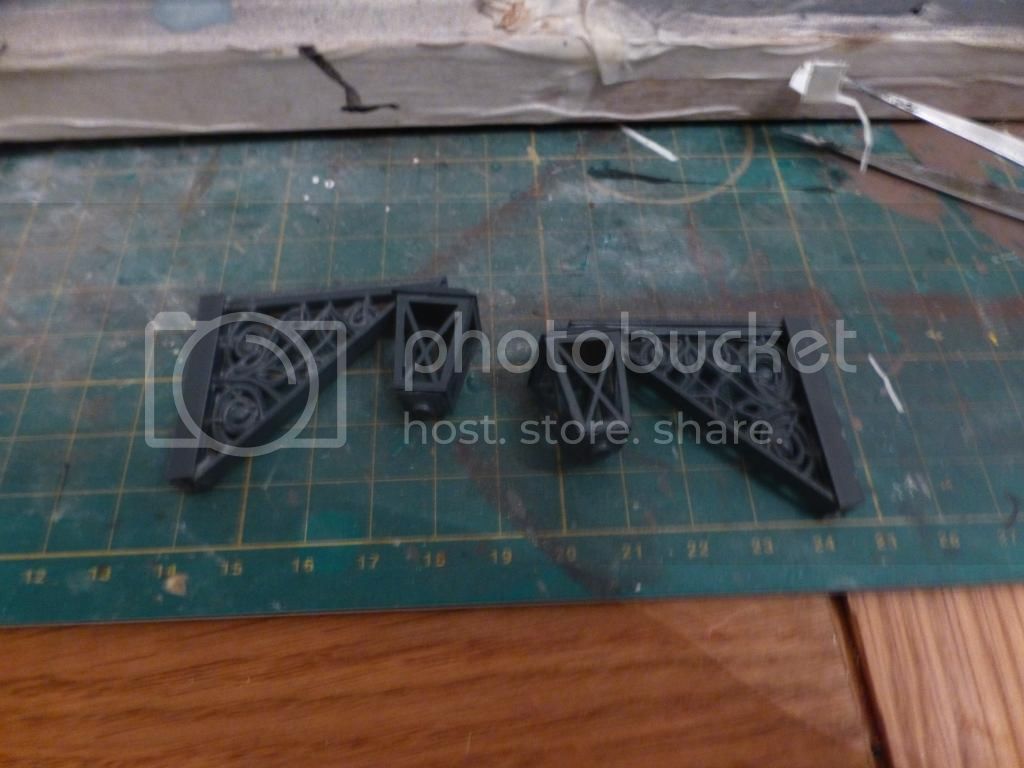
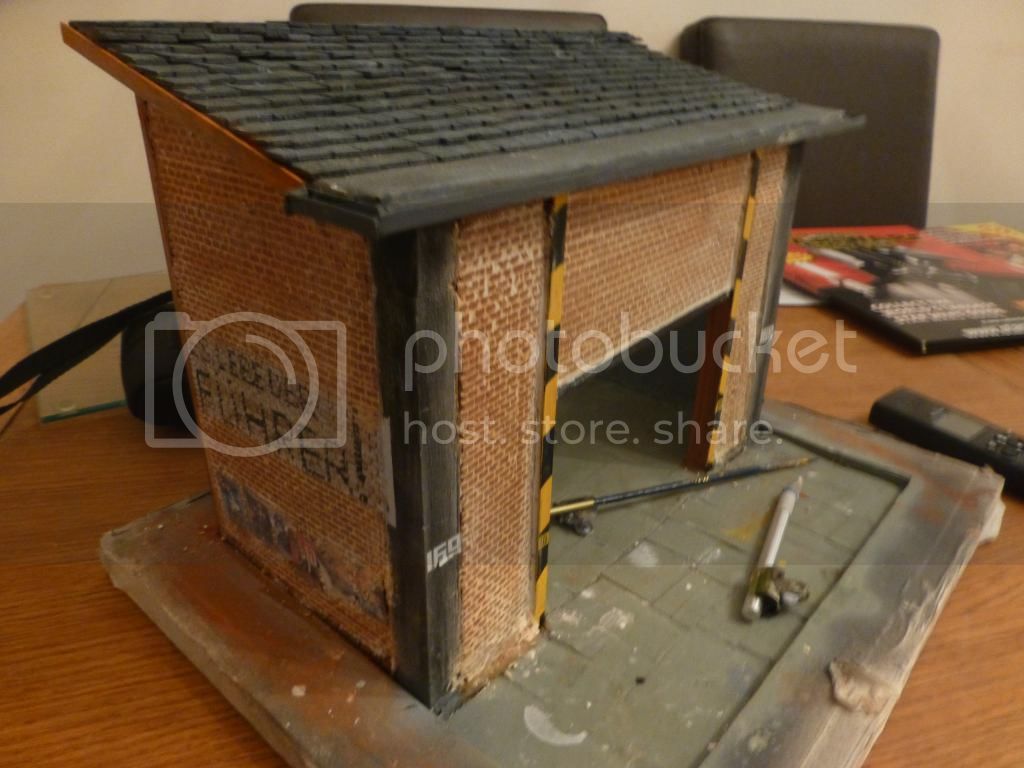



 ).
).

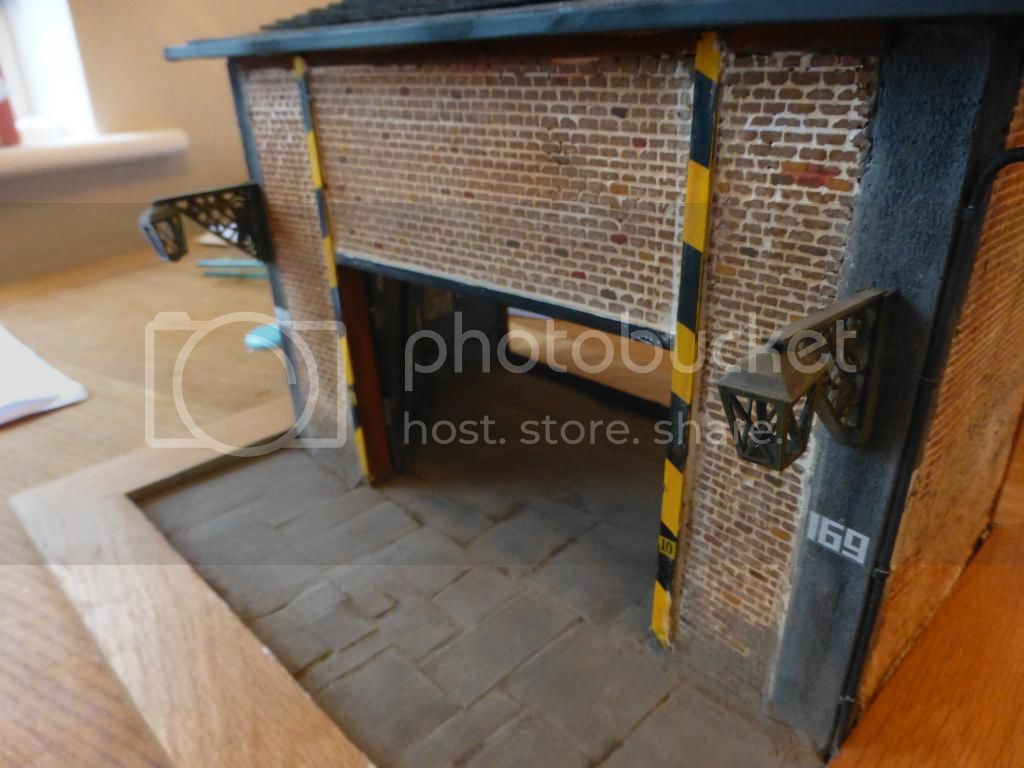
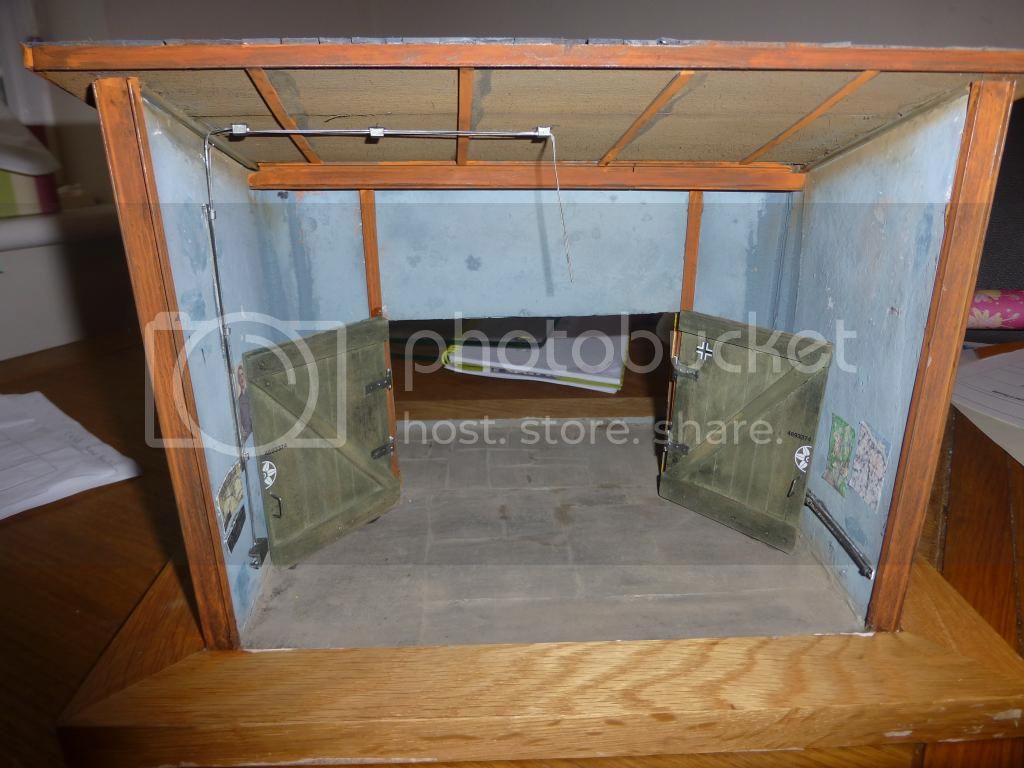
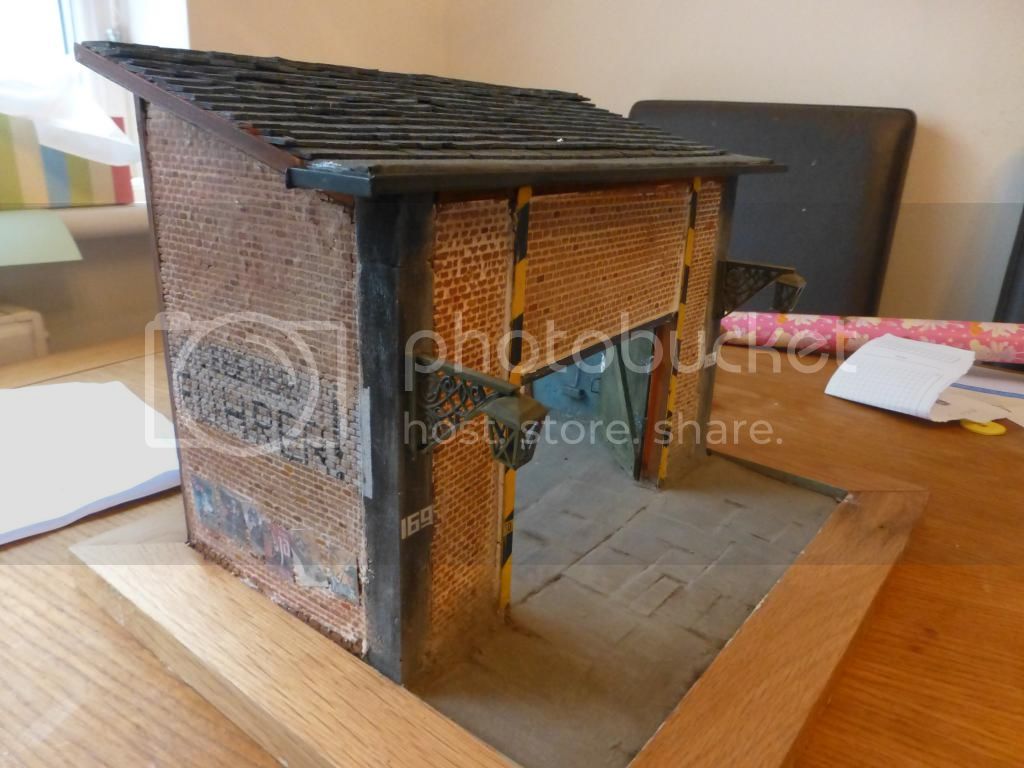
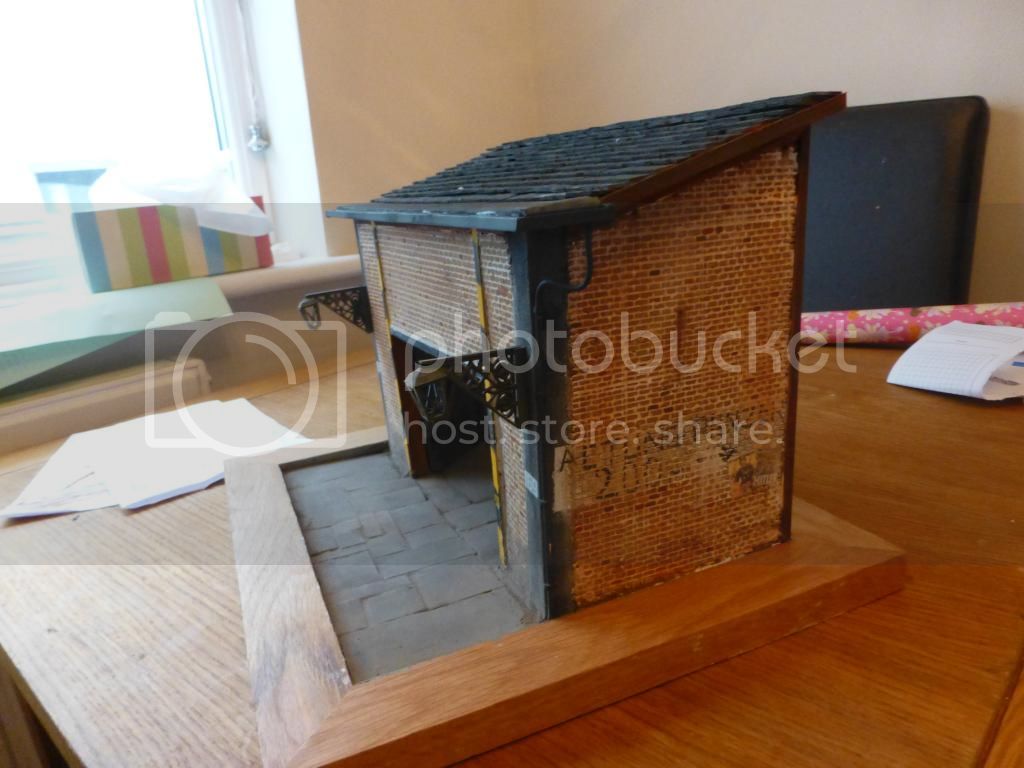







 ).
).









 |