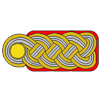


This last photo is the space that needs to be finished off keeping with the second floor damage.

A little more explaination:
What I am trying to figure out. In the film BOB's the opening sequence of the film you see this building from behind damaged. In a later scene you see the same exact building from the front untarnished until a bazooka man blows out the front wall. I want to stay in keeping with this lesser damage to the lower floor. My original plan was to make it a kitchen. Now I am not sure what I want to do with it. I guess I am having a creative block of sorts. My block exisits due to the fact there are two doorways, one in the front, and one at the side. They are fairly close together, in the film this worked OK as in the film you never could see the interior. The building was used in the film for different shots and sequences to double as a different building. So the floor plan for my dio must make sence to the viewers eye and at this point it does not do that with the two door ways. I must come up with a realistic floor plan in a very small area.




























