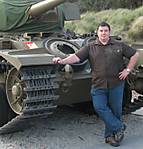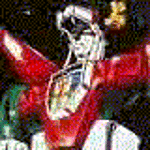you are welcome...
On occasion these decorations are sculpted masonry, on occasion carved stone - both full stone and just as clothing/fineer (like common with marble) - and on occasion shaped plaster. Some of it might even be wood (where possible). Sculpted masonry was often plastered over. The major point was to give the impression of stone-work.
Sometimes buildings were plastered over completely - either to mask irregularities in masonry (for instance relocated windows, doors, or to give the impression of having used natural stone instead of bricks.
Much of its execution was depending on the means available (and the willingness to spend them) of the people having the house built or living in them.
As far as building B goes, I have rarely if ever seen such a decoration - the regularly spaced square blocks - which seem to resemble the beams supporting the floor/forming the ceiling. What is more common is there being what we know as metal 'wall-anchors' (spigots) - 'muurankers' in Dutch - on the outside wall of the house fixing the floor-beams to the outside wall.
They were becoming increasingly rare in houses built shortly before the war, especially in towns and cities.... (although my parents' house, built in the 1920s or 1930s has them - it was built as a farm though))
See this house (late 19th c. it seems, Delft) on the left side of the picture.
http://www.breetvelt.org/intronl.htm
Some are utilitarian, others can be decorative and quite elaborate. Especially on older structures they are used to denote the date of (re-)building, and sometimes even those responsible for it (i.e. showing the initials). On later structures they tend to be more utalitarian/subdued.
http://wapedia.mobi/nl/Jaartelling
http://www.smeedijzer.adviesplaats.nl/muurankers/muurankers
http://nl.wikipedia.org/wiki/Bestand:Muuranker_Dordtse_Gevel.JPG
Hope this helps some more...

Harm

































































































