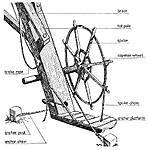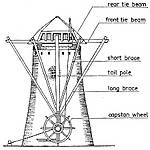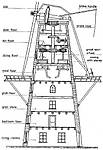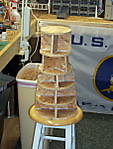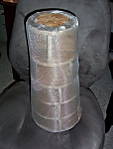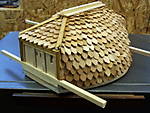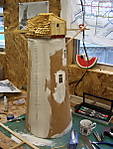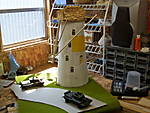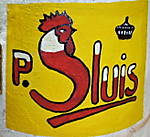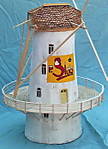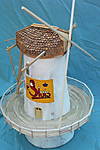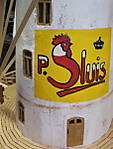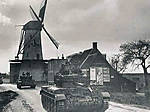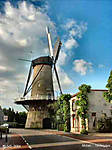1⁄35De Arend
8
Comments
Introduction
I set out to complete a diorama based on a photo of Polish Cromwell tanks passing by a Dutch windmill as the starting point for the story. As always, the first step to any diorama is research. Research is done from the very first day to well after the last. Through every step of construction you’ll revisit the research area, I can promise you that, and this project was no exception. As I progressed, the most important rule I found out is the need to pay attention to the details. Yes the windmill is large and commanding, but from experience people remember things like the bolt heads on the capstan that turns the windmill, or how the chains hold it in place, or what the ad represents as these make the diorama what it is, the details. Armorama is an excellent starting point for any fact finding mission, I’ve never found any other group of individuals from around the world so willing to help, and by asking and searching I was lucky to find 2 main places for information on Dutch Windmills; The Dutch Windmill and The Dutch Windmill DatabaseWindmill layout
The centerpiece of the diorama is a windmill that is a “stellingmolen” or tower mill with a stage and can easily be recognized from a distance since it towers above other buildings. These were able to catch the wind across other buildings and did not have to be erected on the outskirts of the towns. With tall windmills the cap is sometimes at a height of more than 100 feet and a special provision has to be made to enable the miller to get at the sails so as to set or reef the cloths, to turn the capstan wheel of the tail pole, or to operate the brake rope. This is where the stage comes in. The basic parts to a windmill consists of the cap, capstan wheel, tail pole, tie beams and braces, brake rope, stage, pole end with beard, and the sails. With the basic idea in mind I set about the first steps of construction. With the scale involved I knew there would be a lot of moving, shifting, and dropping and all around rough handling coming up so I wanted the inside support to be as sturdy as possible and used ¾ inch particle board as the main structure. I knew by counting the floors I needed an 8 story building, and using my handy dandy measuring device of a 1/35 scale figure and some graph paper I determined the over all height of the windmill. I had to guess at the circumference and had to retry a number of times before I was satisfied with the bottom vs. the top. From my research I knew the construction was brick and plaster with some wear showing through the paint. My first choice to replicate this was to use plaster and scribe the brick however I wasn’t sure how I would accomplish the scribing and keep everything nice and level. Instead, I settled on using cork because of the texture and by using plaster and scraping some off in spots I could show the proper texture and some good looking wear.Gluing on the cork was my only option so I decided to give it something to hang on too and covered the base frame with steel screen.Windmill details
I also have a habit of checking my self for workability so I drew out the locations for the door, windows and the ad sign just to make sure it would all work. For height reasons, I had to combine the top 2 floors and while waiting for my cork to come in I started construction on the cap. With this basic design in mind, I decided to construct the interior in the form of 4 main supporting walls covered with paper Mache. The front and rear tie beams, those long posts sticking out front and back, were also included in this stage along with the brake pole assembly, weather boards, and the pole end with beard area.After searching the Windmill Database, I found out current mills use a type of gravel covered tar paper to roof their caps. However the Dutch Windmill site mentions wood shingles and thatch was primarily used during the war time frame so I decided to try wood shingles, mainly because I had a box of Doll House shingles, which I had to cut down to the approximate size. I went ahead and installed the short and long brace beams and tail post with square dowels as well. While looking at the original photo and current photos of the windmill the buildings shown right next to it were not attached but behind the windmill and I chose just to show the main wall of the building behind the windmill. The cork arrived and with a little shifting and cutting I finally had it glued on. I basically laid the windmill on its side and rolled it over the cork, gluing as I went, and just had to cut off the excess after it dried. I made the windows by separately cutting the hole at the approximate locations and just plastering around them after I glued them in place. The door was a left over from some previous kit and, using my Dremel, I cut out the brick frame and cut and glued that in place using plaster to fill in all the cut and joined areas. I smeared a light coating of plaster around the entire mill and painted the approximate location for the ad sign. I had asked a number of questions in the Armorama forums concerning the ad and Danny Wennekes indicated it was “the logo of "Sluis"... it's a company that produces pet foods” along with their website where I got a clear shot of their logo. To transfer this ad over to my windmill I just printed out a couple of copies of the sign in various sizes, choosing the one that fit the closest. I cut out the letters, traced it out on the windmill, and hand painted it in. At that point I felt it was time to tackle the stage itself. I used balsa wood for the supporting posts and, measuring around the windmill for a level height, I cut small holes in the side to hold them in place. Each one was inserted and glued in using a glue called Fabri-Tac. This is a clothing glue but gets tacky in a hurry so it holds the item until you can place it for good. Once this was dry, I then cut out the deck boards using popsicle sticks one at a time and punching nail holes in the ends and gluing them in place. Going back to balsa wood, I cut out each railing again punching in nail holes and gluing each in place.Hunting down the real windmill
I was curious to know if the windmill still existed, and after much searching, found an un-cropped photo on the Internet with the caption “Holland liberated-04-11-44 Terheijden. Polish Cromwell tanks passing the mill of Terheijden.” This gave me the name of the Village and the date made it after Market Garden, so back to the internet and the Dutch Windmill database and there it was, exact windows, doors and street layout, except missing the building. It was a very nice surprise indeed. I now had exactly what it looked like then and now, how the surrounding village looks, and a point of reference for searching for additional photos and construction, especially since the building behind the mill had disappeared. I received the Sherman VC Firefly book from Armor Photo Gallery around April and just noticed on page 76 another great photo. This one showed another view of the windmill and from the side view photo I realized that the building wasn’t behind the windmill but actually attached, that I was missing doors and windows on the mill itself, and that the tail pole and capstans wheel where completely different. I also did a search on Google Maps for “De Arend” and found it, changed it to a satellite view and there it was, the foundation of the old building. I now knew approximately where to build the attached building and my y list of items to do just increased. For example, I had to decide how much I could now show on the diorama base, add in windows and door on the windmill itself, attach a new building to the mill, recreate that little bird house, make changes in the stage support, and add another large door on the windmill!Comments
very impressive work. stunning job on everything; from the mill to the tanks and figures.
-Mike
SEP 26, 2007 - 04:19 PM
I guess I can imagine the work that it takes to get such an accuracy! I love such things and it's just looking absolutely great! Thanks for sharing the process in such a detailled way as well.
Great work! I hope you will present this nice piece of work in public once in a while...!?
SEP 26, 2007 - 08:22 PM
Amazing work, one to be proud of for sure!
I'd never even contemplate a dio on this scale (mainly as i'd have no-where to put something so huge!) so a lot of respect for all the hard work and skill that has gone into this.
A real beauty, and something a bit different, well done.
James
SEP 26, 2007 - 08:27 PM
I am so happy this became a feature. I love seing such a bold building get a permanent home.
Well done.
SEP 26, 2007 - 10:04 PM
The finished piece turned out looking fantastic Bob.
Excellent work.
SEP 26, 2007 - 10:32 PM
Wow, just gorgeous! Brings back memories of a lot of time I spent in Holland 6-7 years ago! This is really superb and impressive! Good show!
SEP 27, 2007 - 04:57 PM
Thanks everyone for the kind remarks.
I still stand by the fact I couldn't have done this without the great members on Armorama helping out.
Thanks again,
Bob
SEP 30, 2007 - 10:53 AM
Copyright ©2021 by Bob Card. Images and/or videos also by copyright holder unless otherwise noted. The views and opinions expressed herein are solely the views and opinions of the authors and/or contributors to this Web site and do not necessarily represent the views and/or opinions of Armorama, KitMaker Network, or Silver Star Enterrpises. All rights reserved. Originally published on: 2007-09-26 00:00:00. Unique Reads: 26511





