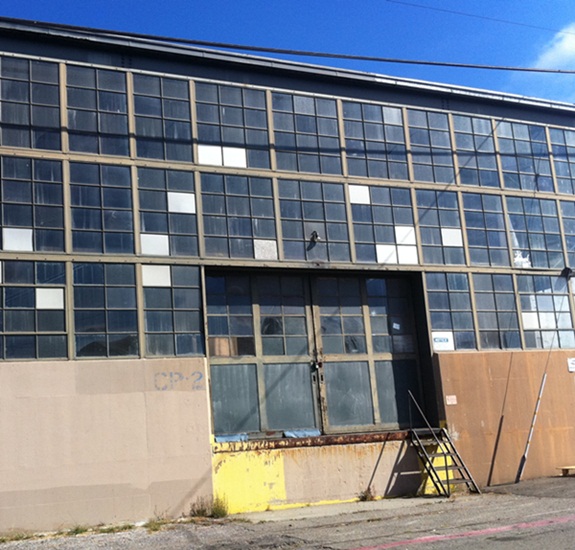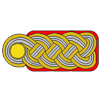I've been working on build this for about a year, but only just joinned Armoram.
The idea is an old and abused building on the outside - inside, light and medium duty truck fabrication and prototype development - primarily special purpose, all terrain vehicles for armed forces.
This idea came form a project I recently finshed, same scale but off road performance trucks - this project is the next step - No racecars this time. The two pics below are of the first project, which I called done about a year ago:
This building was initended to look well used, but not abused, and is all wood construction. There are several trucks in various states of repair inside + shops etc.
I wanted another look for the next build - old, industrial, metal, and abused. Like other parts of the forum, I'll do a short walk through the intro, then a walk around the building, outside then in (you'll see, it has a long way to go!) - here we go:
the concept dwg

this building is nearby - i liked the general decrepitude and big windows
As this is scrathcbuilt, and a different type of build for me, i decided to start off with a hydrocal foundation. As its pretty big I ran some rebar in the foundation - florist wire! the base will certianly flex, and i dont want too many cracks - and this worked just fine. I shot a few squirts of acrylic into the hydorcal for base shading, and it worked fine.
The construction is styrene, various metal wires, and laser cut, thin plywood window frames
OK - on to the walk around, outside, then inside:
[/img]https://gallery.kitmaker.net/data/500/9gateclose.JPG
These images are of the front and left side - now, on to the back:
In these, you can see, i wanted to try out a few non-convnetional building forms and elements - the tilted wall, and the curving wall - I have a plan to put something on top of the tilted out area, as it will be part of thhe second floor - as for the red and white checkerboard, i was curious to see if i could do it! - maybe part of the building's distinctive past(?)
The curved wall - who knows, maybe a rail spur once ran by. In any event, it was a real challenge to build!
Looking in, you can see a flight of stairs on their way up to what will eventually be the second floor.
You can now see this is modern era - the trucks each have various mods - some based on photos, others that come with the license associated wiht being a prototype shop
 If the change is within the general realm of reason, I'll give it a go (no, I am by no means an expert on modern vehicles - but, they are fun to manipulate a bit)
If the change is within the general realm of reason, I'll give it a go (no, I am by no means an expert on modern vehicles - but, they are fun to manipulate a bit)The small machine shop is in front with service bays around the shop - I've built lifts, roller cabinets etc, but they won't be placed for some time still. Right now, building shleves, storage cabinets etc -
https://gallery.kitmaker.net/data/500/20Truck.JPG
I just liked this picture - i thought i'd build this rig using the resin kit for the cab, but as the mail was slow, I became tired of waiting, and instead, I cut the doors out and top off the kit version and went from there - I added a rollbar and built until i was satisfied.
Ok - thanks for taking a look! Sorry for being so long, but, now you can see where the building sits today.
Cheers,
NIck















































