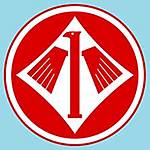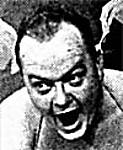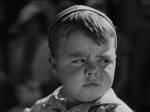So, let's see how i can put you somewhat up to date.
Let me start you by showing a picture of the bike shop, side walls included, (i even forgot to show that one)

The roof is also already covered, but i have not yet take a picture of it.
So, the next building on the list is this one, a farmer's house with a timber frame side part.

Had i know that the owner of this house, destroyed immediately after the war, lived until 3 years ago, i would have talked to him. But until recently i did not yet know that i would build it.
Now i have a few problems.
I only have limited space available on this corner of the dio, right at the end of the river. I already added some surface until near the river to gain some ground

I have no idea about the inner layout of the house, apart the obvious barn area behind the timber frame wall, the rest is up to my imagination.
Finally i will do a kitchen on the right, a small room for the farm servant and all the rest will be storage area for whatever belongs into a farm house.
Basically i am building by improvisation, form part to part.
A major difficulty is the fact that everything is visible from both sides, so every hinge and lock from doors and windows has to be modelled.
This all does not contribute to a nice working flow. Add to that a few health problems during the last months, you can understand my lack of updating.
The main wall is made the usual way, my stone mould (slate) glued both sides on some matt board

and openings taken out with the Dremel.
Here i am trying some set-up. I'm still not convinced today.

The timber frame part is more interesting.
Because it is visible on both sides, i choose to use some plastic card as support and mirror the wood and the stonework on both sides. The wood is firework stick cut in half length wise.

Stones painted and the whole thing covered with a plaster/wood dust mix (to make it look a bit rougher)

Just imagine the same thing on the other side.
Because my improvisation style i made some errors and instead of building a few parts together i made a few and needed to glue them together later.
In this picture the corner part is still unfixed and need to stay so because of the work i will have now to make the doors. It's easier to do them with full handling capabilities of the walls.


I made most of the windows and doors with plastic as usual, painted all and ..... discarded them because i wanted another look this time.
So i remade them all with wood, real wood made from firework sticks cut lengthwise with the Proxxon table saw.

I am able to make 0.4 mm planks, thinner then any Balsa and stronger. (all other modelling wood is impossible to get in Luxembourg)

Unfortunately, i burned the motor of the table saw during this operation. I'm still waiting for new parts to fix it.
This is how this looks now. The corner part is nearly finished

from the inside

The rest of the wall was also finished

until yesterday when i ripped out the window near the door to replace it again. I was at a museum last weekend and got an idea i need to put in here.
(You notice the openings for the inner walls)
IN and out and not real pleasure because the end view is still not clear to me, that explains a lot of my laziness to post.
Hopefully i will get back to normal speed soon.
What do you think?
Claude






































































































